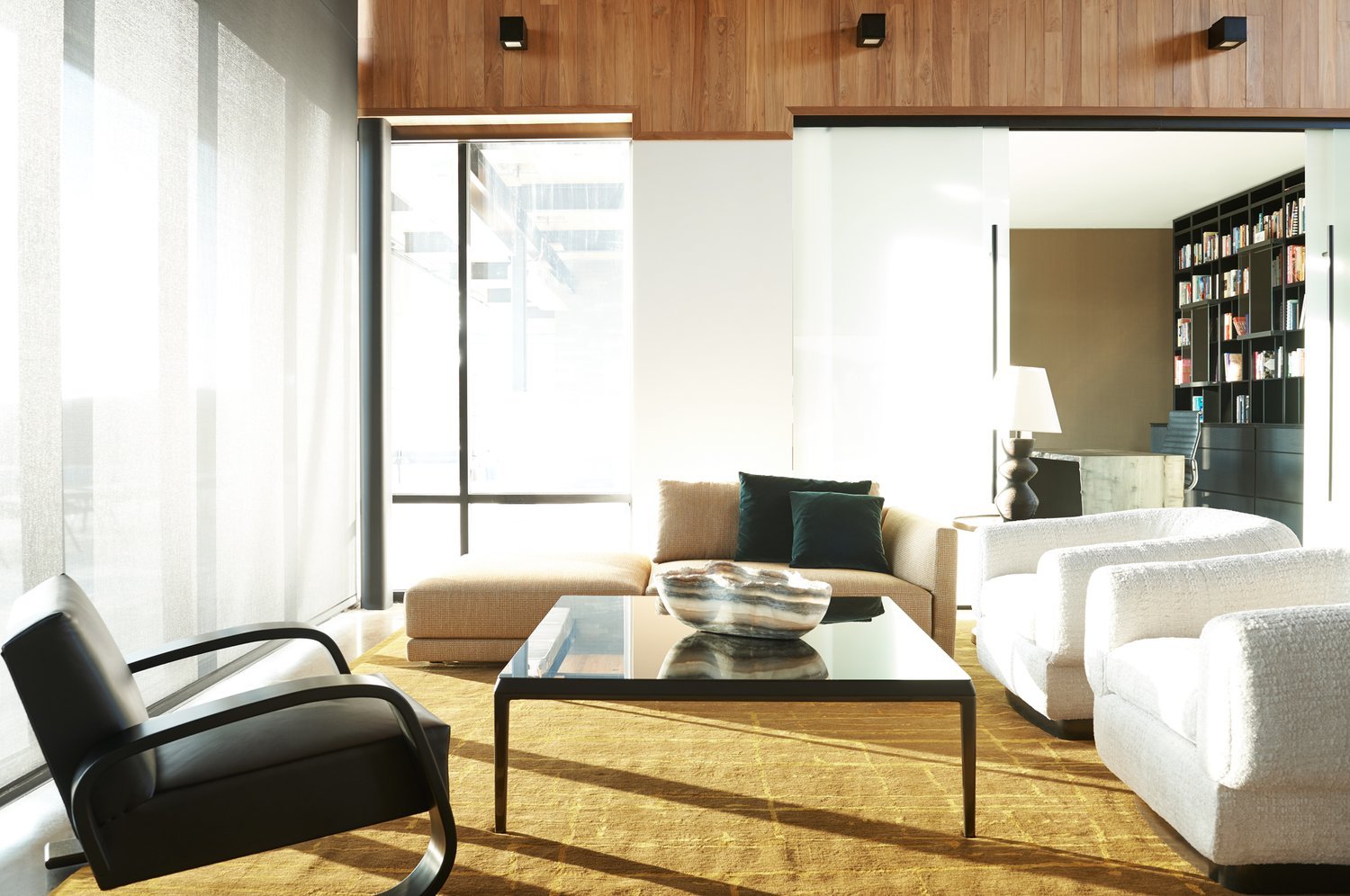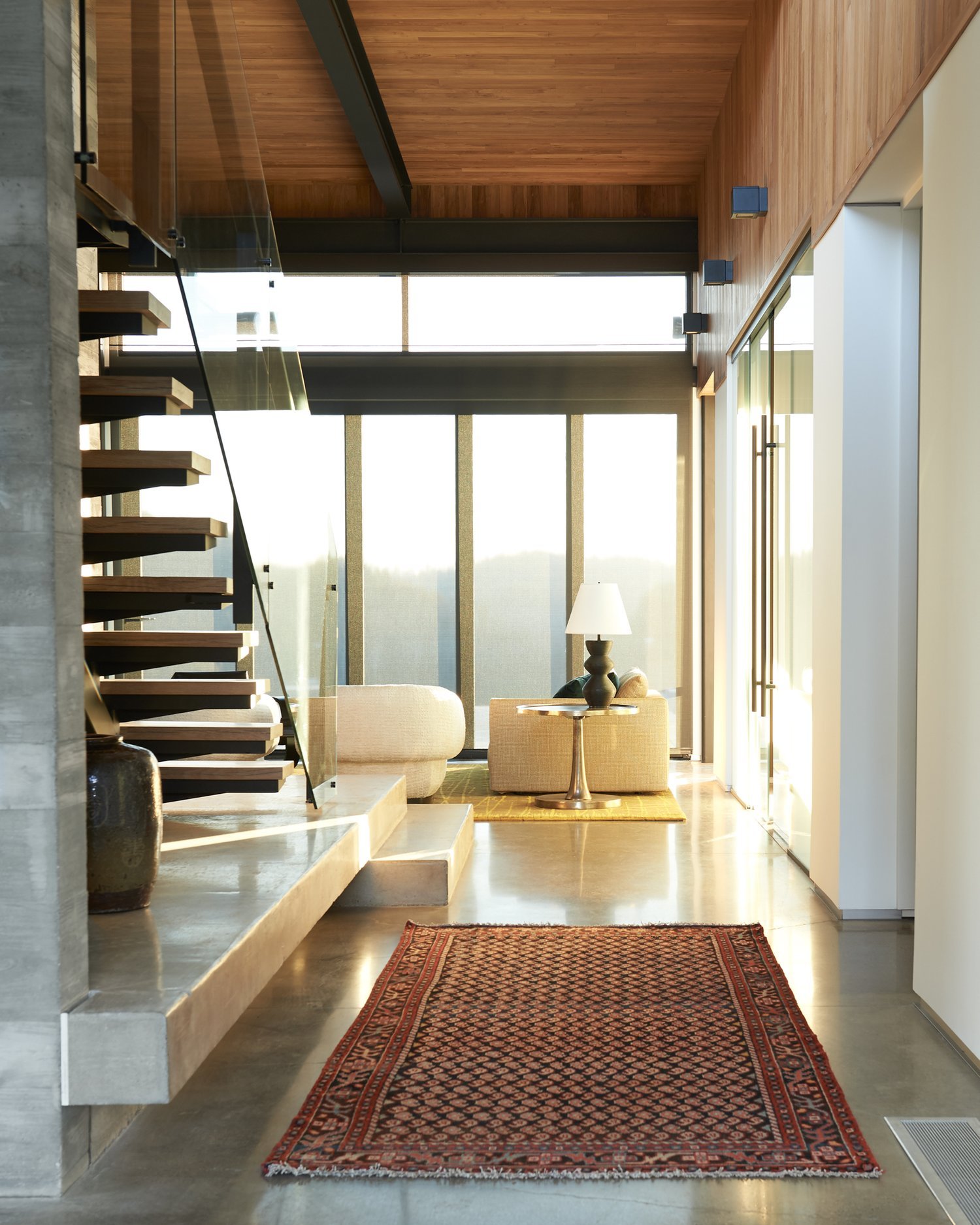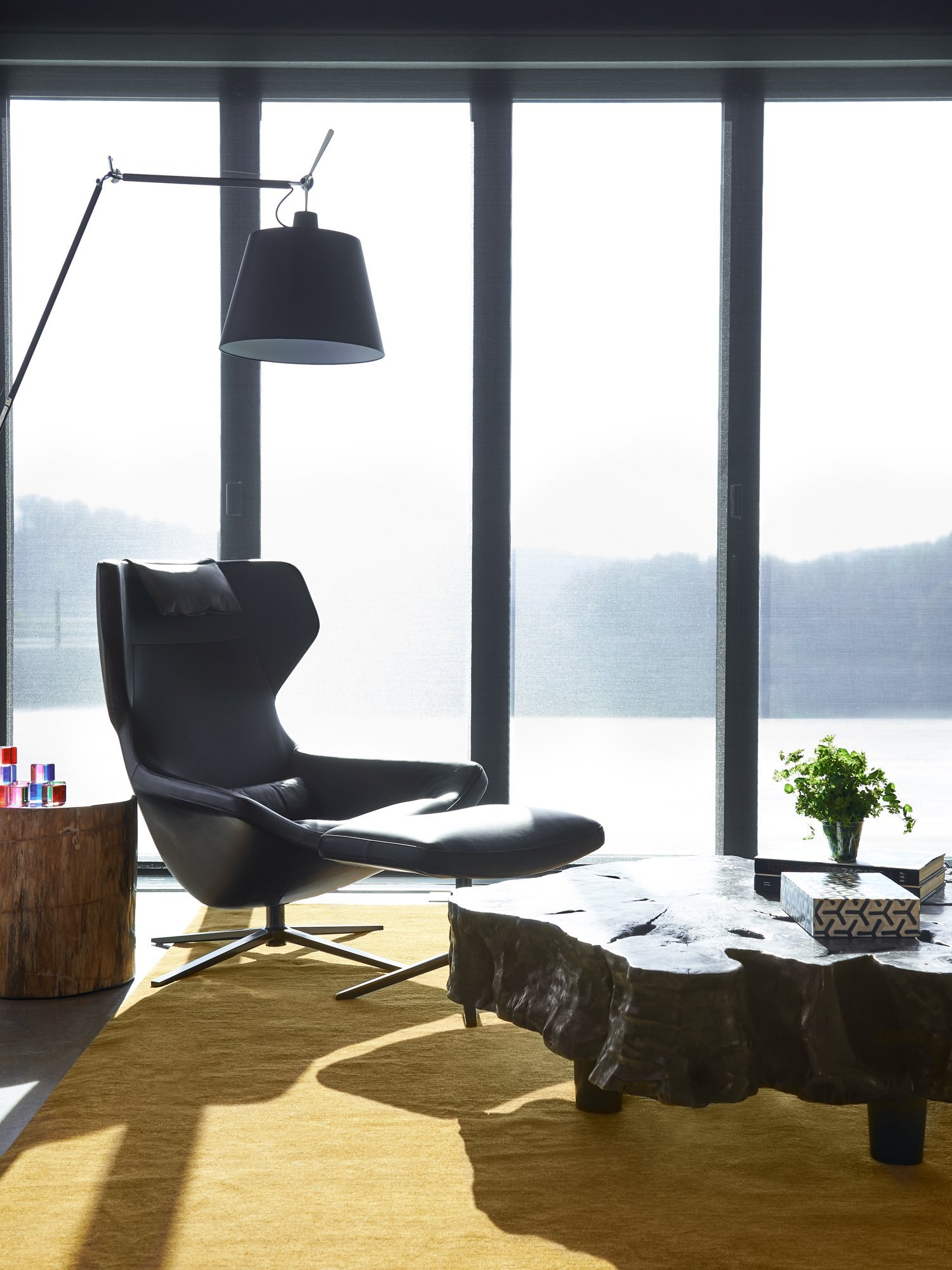Contemporary Curated Home
Perched atop a vast property with panoramic views of the Appalachian mountains sits the Martinkat Residence that consists of over 7600 Sf of tonal living space. There are views framed from every room. With the use of operable glass walls the owners can literally bring the outdoors inward to the various spaces that are occupied for work, everyday living and entertaining guests. This intermediate space of outside and inside is covered by overhangs that are clad with reclaimed tongue and groove teak and supported by exposed steel beams. These beams carry through to the main living area as well to help define the ceiling height. The exterior is clad in a unique Pennsylvania Bluestone veneer along with customized flat locked metal panels. All of the roof overhangs are clad with reclaimed tongue and groove teak. When moving through the connected spaces within the house there is a very distinct refinement of materials and furnishings that provide a harmonious relationship with the exterior and interior of the residence while relating to the depth of natural light that penetrates every inch.
This strikingly modern was designed by architect Jason Miller AIA, and interior designer Stan Adamik of Weisshouse.
One of many challenges for designer Stan Adamik was to create a warm and cohesive space that was welcoming and comfortable. He applied teak ceilings throughout to add warmth and contrast. The teak projects through to the exterior eaves of the house thus pulling the eye out to the surrounding views. A state of the art, minimalist black elm Poliform, kitchen was used. To counter the abundant amount of natural light that pours into the space, modern rich tones of marigold and peacock greens all impeccably layered were used on the furnishings. The main living space is anchored with an 86” round Max Alto exotic green marble dining table surrounded by wool mohair Knoll Saarinen chairs. Hanging above, are artfully arranged handblown faceted crystal pendants creating a dramatic focal point. The stream-lined, Italian, Poliform, cabinetry used throughout helps to highlight and support the modern architectural style of the home.
The homeowner who grew up in Europe offered informed solutions and ideas. His respect for and appreciation of great design inspired the use of many iconic furniture lines such as B&B Italia, Cassina and Poliform. Belgian linen wall coverings create subtle texture on the large expanses of walls in the office and primary suite. Cerused Oak cladding was used on the floors, ceiling and walls in the owners lounge. Gray flannel, leathered black granite, and a custom 13 foot slipcovered Turkish style sectional from Verellen were added to create an inviting space for meeting or relaxing. The bathrooms, also designed by Adamik, were an exercise in sourcing and using the latest advances in bathroom fixtures and materials. The primary bathroom boasts a black walnut Sauna imported from Italy.
The design of the home culminates in an expansive terrace and sprawling infinity pool overlooking a peaceful valley and the rolling hills beyond.



















