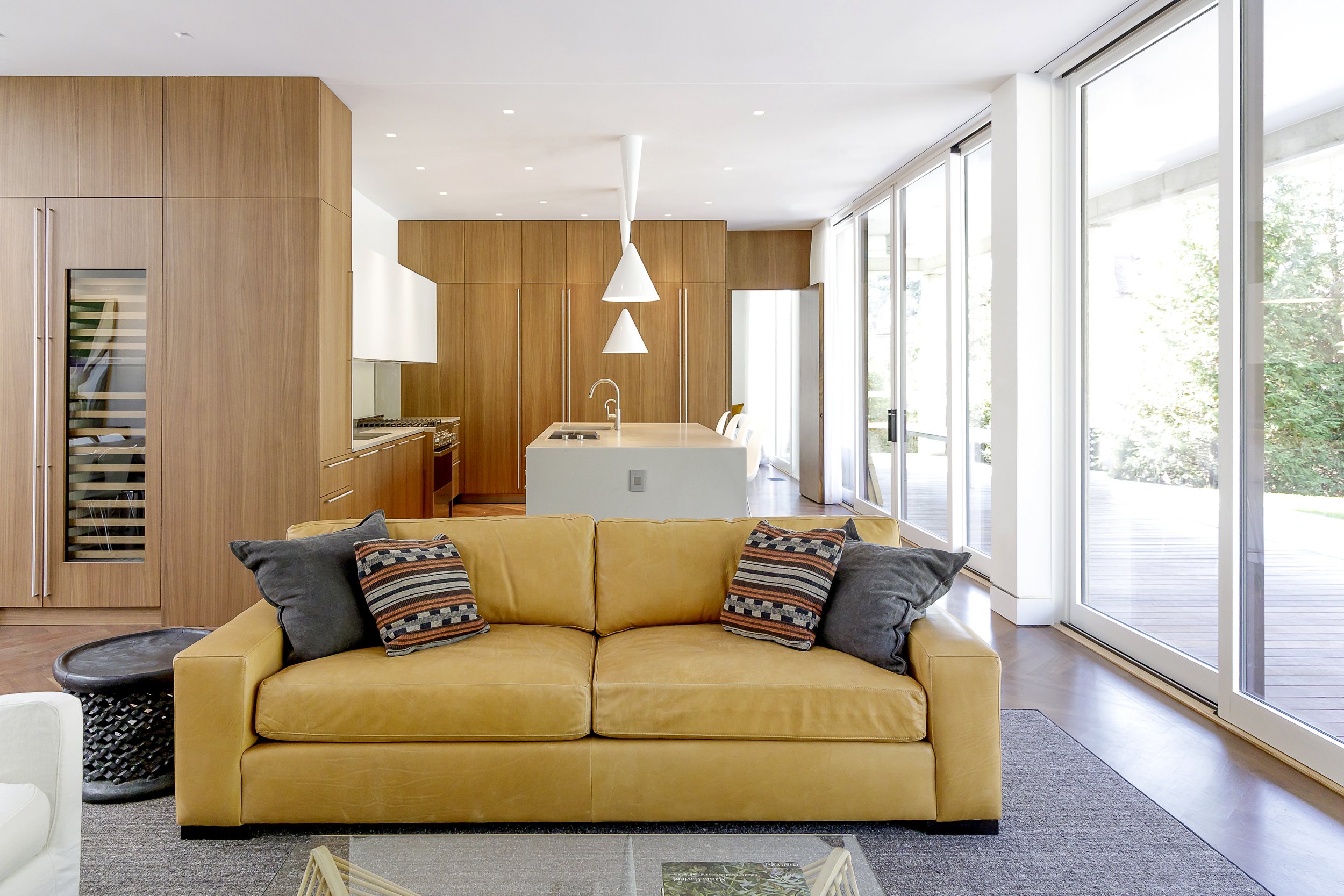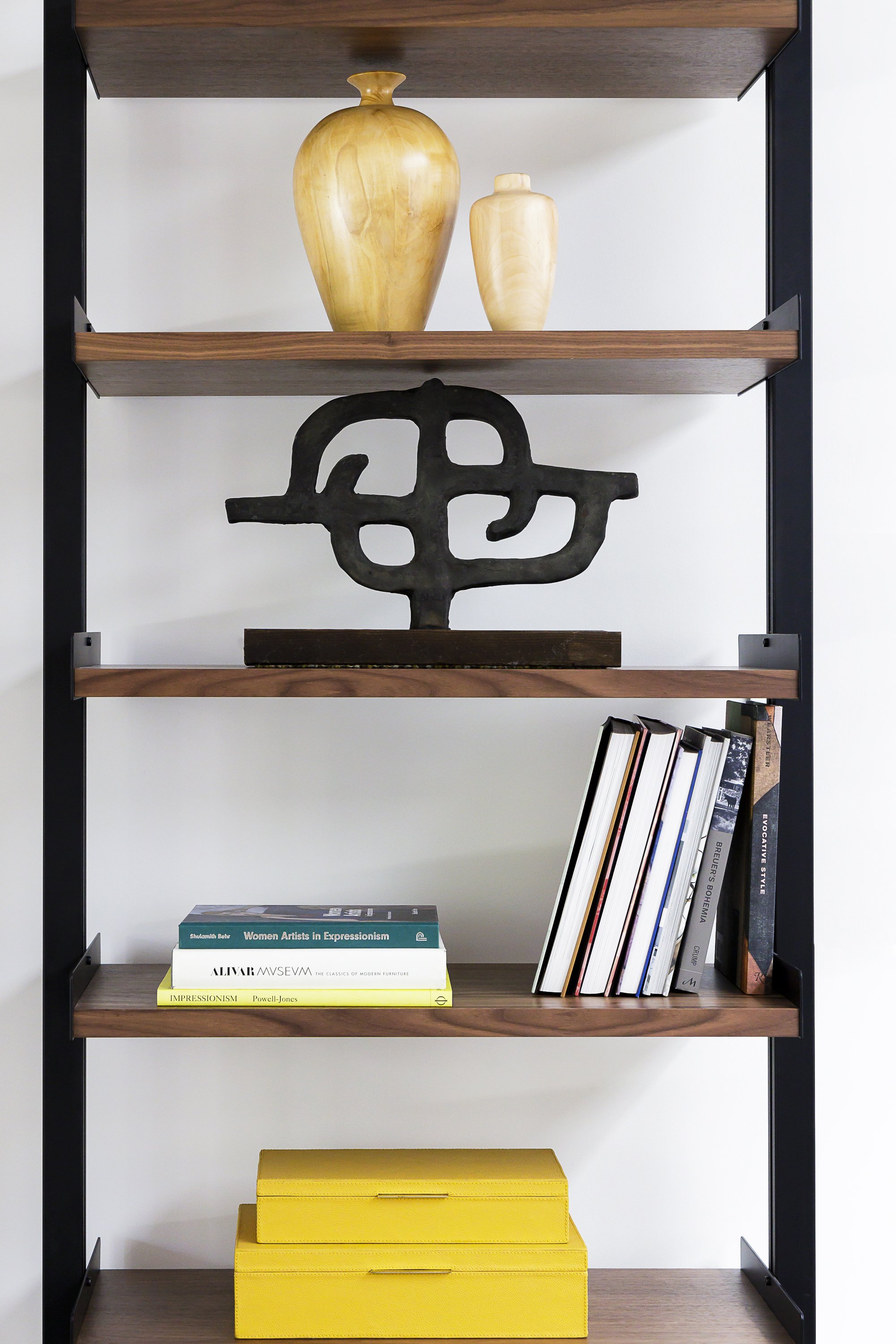Brillhart Architecture
Weisshouse was honored to collaborate on the creation of this stunning modern residence in Squirrel Hill, designed by Brillhart Architecture. This architectural masterpiece harmonizes with Pittsburgh's northern climate landscape while nodding to the city's industrial heritage through its striking Corten steel siding.
The home’s design showcases expansive floor-to-ceiling glass on the front and rear, creating a seamless connection between the indoors and outdoors. These transparent facades provided a perfect canvas for Weisshouse interior designers Stacy Weiss and Stan Adamik to craft a warm and inviting interior that complements the home’s clean, angular lines.
The main living space, which spans the entire depth of the house, features a thoughtful mix of textures and iconic designs. At its heart are a pair of Cassina sofas flanking the homeowner’s cherished Nakashima coffee table. A 13-foot farm table divides the space, with slipcovered white chairs and a caramel leather sofa adding a soft, approachable contrast. A Flos Glo Ball lamp, placed on a custom walnut shelving unit, adds a touch of ambient lighting, while identical area rugs unify the seating areas. “We wanted to create harmony and flow across the space by using matching rugs,” explains Stan Adamik.
The kitchen, also from Weisshouse, is a Poliform showpiece crafted from rich walnut cabinetry. Elegant Flos pendant lights hang above the workspace, complementing the sleek Herman Miller barstools that surround the island. A wine cooler adds a touch of luxury, while the kitchen’s expansive views of the landscaped lawn and pool ensure it remains the heart of the home.
Architect: Brillhart Architecture
Local Architect of Record: Michael Graybrook
Interior Design: Stacy Weiss and Stan Adamik of Weisshouse










